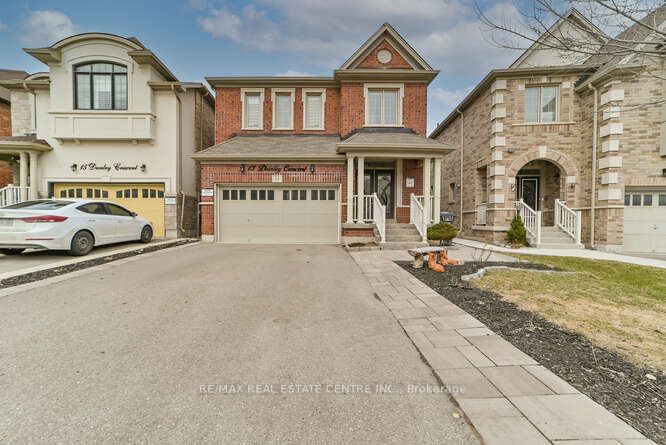$1,425,000
$*,***,***
4+2-Bed
5-Bath
2500-3000 Sq. ft
Listed on 10/9/24
Listed by RE/MAX REAL ESTATE CENTRE INC.
Amazing value for money! Detached with Legal Basement in the Premium Community of Credit Valley!! Lock this in before the market shifts! This 4+2 bedroom, 4+1 bath home in Credit Valley is perfect for a growing family! Modern upgrades include hardwood floors, a cozy family room with a gas fireplace, and a gourmet kitchen with quartz countertops, stainless steel appliances, and ample storage! The second floor offers 4 large bedrooms, 2 with en-suites for added privacy! A legal basement apartment with a separate entrance provides rental potential or extra living space! The pie-shaped lot, beautifully landscaped backyard, and unbeatable location near schools, parks, and the Mount Plesant GO station make this a must-see! Don't miss out! Grab this opportunity to make your new address!!
Extended Kitchen Cabinetry on Main Level ** EXTRA STORAGE** . Basement has extra linen cabinets and kitchen pantry.
To view this property's sale price history please sign in or register
| List Date | List Price | Last Status | Sold Date | Sold Price | Days on Market |
|---|---|---|---|---|---|
| XXX | XXX | XXX | XXX | XXX | XXX |
W9388620
Detached, 2-Storey
2500-3000
8+4
4+2
5
2
Built-In
4
Central Air
Apartment, Sep Entrance
Y
Brick
Forced Air
Y
$7,670.00 (2024)
< .50 Acres
109.00x32.94 (Feet) - ** LEGAL DUPLEX **
